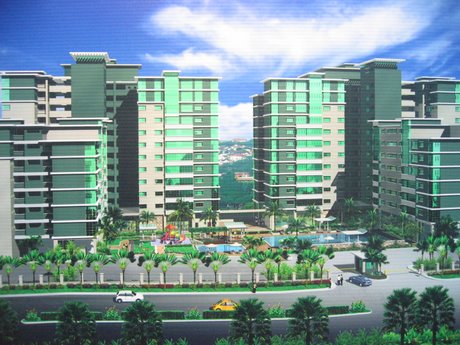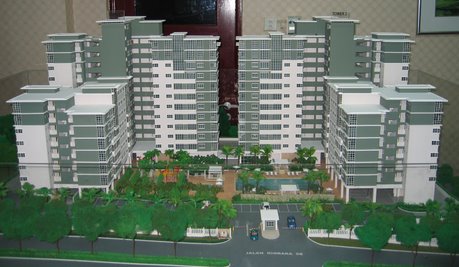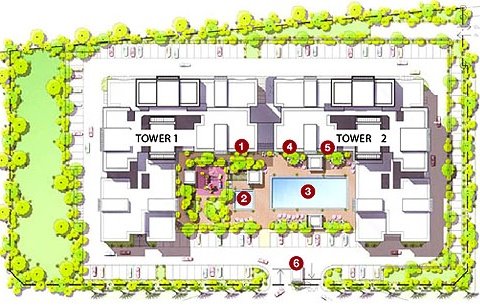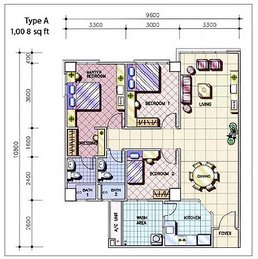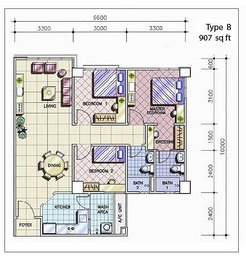Latest update of the progress of works on site!
This time it is about the interior of the apartment units. Most of the units at the Southern wing of Tower 1 had been tiled whereas in some of these units, tiling works are still in progress. Below are some photos: -

Living Hall: Floor Tiles Completed, Wonder If They Will Provide Skirting? It Will Definitely Be Nicer.

Master Bedroom: Floor Tiled Completed Are Of The Same Type (450 mm x 450 mm) As The Living Hall

Bedroom 2: Floor Tiles Completed But Of A Smaller Sized (300 mm x 300 mm)

Bedroom 3: Floor Tiles Completed Also Of A Smaller Sized (300 mm x 300 mm)

Door To Bedroom 2: This Is What You Get If You Used A Different Sized Tiles For The Corridor And Bedroom 2 and 3

Yard: This Ugly Mess Of Pipes Is Visible In The Yard. Hope They Will Boxed Them Up

Cannot Access The Sample Unit As The Door Was Locked! The Door Looks Nice Though!

Tower 2, Well From The Top We Can See That The First Floor Slab Is Still Progressing
 Shower Area For Bathroom 1, It Is Good That They Provide The Kerb, We Can Just Add A Shower Screen or Shower Curtain Later
Shower Area For Bathroom 1, It Is Good That They Provide The Kerb, We Can Just Add A Shower Screen or Shower Curtain Later Kitchen: Hated The Splayed Corner... Wasting Space Only! I Would Have Prefered The Same Type Of Floor Tiles As The Dining & Living
Kitchen: Hated The Splayed Corner... Wasting Space Only! I Would Have Prefered The Same Type Of Floor Tiles As The Dining & Living
