Works are concentrated in the apartments units, tiling works plus installation of sanitary wares. Tiling works are now progressing for the upper floor units of Tower 1, Here are some progress photos of the common areas: -
All future comments and discussions here:
Subscribe to:
Post Comments (Atom)

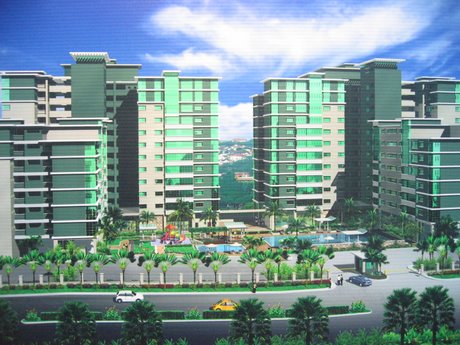

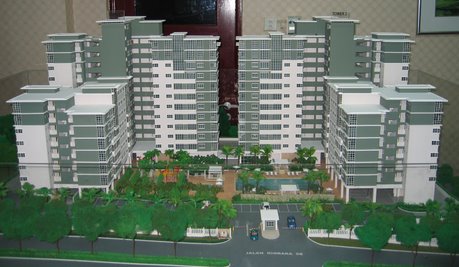
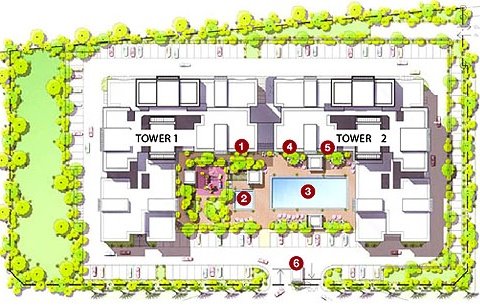





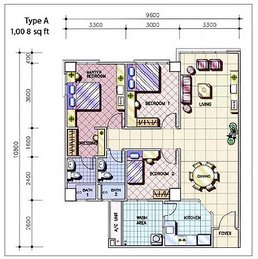
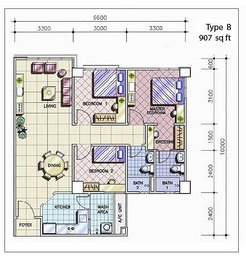




2 comments:
no workers seen in the pictures
do u guys think our project ni on the track? rasa macam slow jer...
Post a Comment